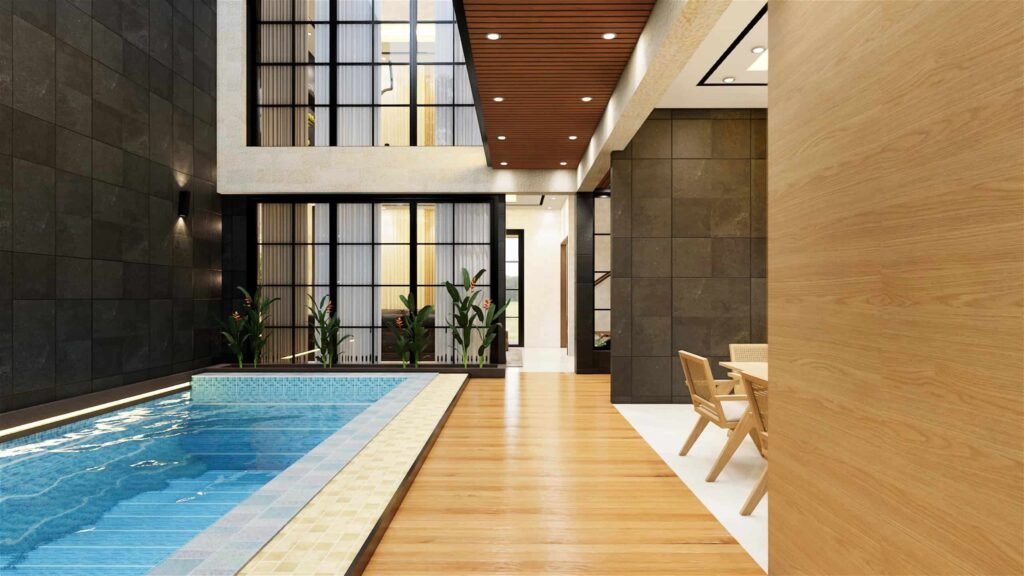Are you looking for 35×60 House Design ? In this post you will find best and suitable house design as per you need.
Home is where the heart is, particularly when it’s a space created to accommodate a big family. One of the most sought-after house plans today is the 35×60 house, and Blueprint Studio specializes in creating designs that exhibit a balance of style, function, and comfort. To a large family, a house becomes more than just a home. It is where a family develops traditions and memories; that is even more relevant when it comes to a large family. If you are looking for a house plan that provides spacious living, while ensuring everyone can enjoy some privacy, you’ll find that Blueprint Studio’s best 35×60 house plans offer designs and solutions made for larger households.
When considering large families, these plans maximize every square inch of space and provide function with a modern design. Whether you prefer open-plan living or separate, privacy areas, these plans are focused on creating homes that enhance lifestyles, no matter the focused space options.
| Contents | |
|---|---|
| Plot Size : | 35×60 ( 2100 Sqft) |
| Built-up Area : | 4365 Sqft. |
| Floors : | Ground Floor + 2 Floors |
| Bedrooms : | 6 Bedroom |
| Toilets : | 6 No. ( 2 + 2+ 2) |
| Kitchen : | 1 No. |
| Guest Lounge & Gym | 1 No. |
| Parking : | Car Parking |
| Staircase : | Cantilevered floating. |
| Price ( Cost) : | 80-85 Lakhs – Approx. ( Building construction only ) Elevation and Interior design cost will depend on local rates. |
Excellent House Plans by Blueprint Studio: 35×60 House Design
If you are in search of a comfortable house plan for your large family that does not feel cramped or boxed in, then a 35×60 house plan is the perfect size for you. Blueprint Studio has designed homes accommodating the multi-generational family. The house plans balanced the aesthetics, efficiency, and comfort so well the home is a perfect execution of a family home.

Blueprint Studio designs always focus on flow and connection. When family sizes are large, the most need for a place to be social is present. But it is equally important to create areas of privacy and separate from the family. The homes emphasize living as a family in large and open spaces, especially an oversized kitchen and living room layout. Their plans equally identify spaces of use, like the beautiful en-suite bedroom, or a desk storage area tucked away into an unexplored corner. All designs communicate the pure definition of thoughtful architecture.
35×60 House Design: Space Planning and Optimization
A 35’ x 60’ house plan is designed and configured to maximize the use of space. The open-concept living/dining/kitchen on the first floor allows for a more efficient use of space while providing both function and a perception of having a larger living space. All of the rooms boast built-in storage, allowing for a more optimal use of space.
The number of large windows allows for better natural light and ventilation throughout the house; therefore, lowering energy costs for light and ack conditioning. The bedrooms are spaced, adding a level of privacy, while the common areas of the house such as the large living room on the second level provides a comfortable spot for both relaxation and entertainment.
A well thought out and planned space provides the perception of a much larger and comfortable space while allowing for the constrained design.
Why Choose Our 35×60 House Design?
- Customizability: Each family unit has different requirements. Our designs are flexible to fit our needs whether that means adding an office space or a guest bedroom or even bigger kitchen.
- Affordable and Practical: You do not need to have a significant amount of money to have a stylish and comfortable living space. Our 35’ x 60’ design is reliant on practical but stylish features to produce a quality product without costing a fortune.
- Timeless: This design is made from concrete, metal, and wood to produce modern materials to create an aesthetic that feels modern while standing the test of time with quality materials.
Frequently Asked Questions
1. Can I modify the house plans to add more rooms?
Yes, our plans are flexible, and you can work with our architects to add additional rooms or make layout changes.
2. Do these house plans follow Indian building byelaws?
All our designs are created with Indian building byelaws in mind, ensuring they meet local regulations for plot sizes and construction.
3. Can I request a custom house plan for a 35×60 plot?
Absolutely! We offer custom design services where you can collaborate with our team to create a unique house plan tailored to your family’s needs.
Want more house designs ?
1. Check Our most visited house design here – House designs
2. Please Subscribe our youtube channel for more such house designs – Blueprint Studio ❤️❤️❤️❤️