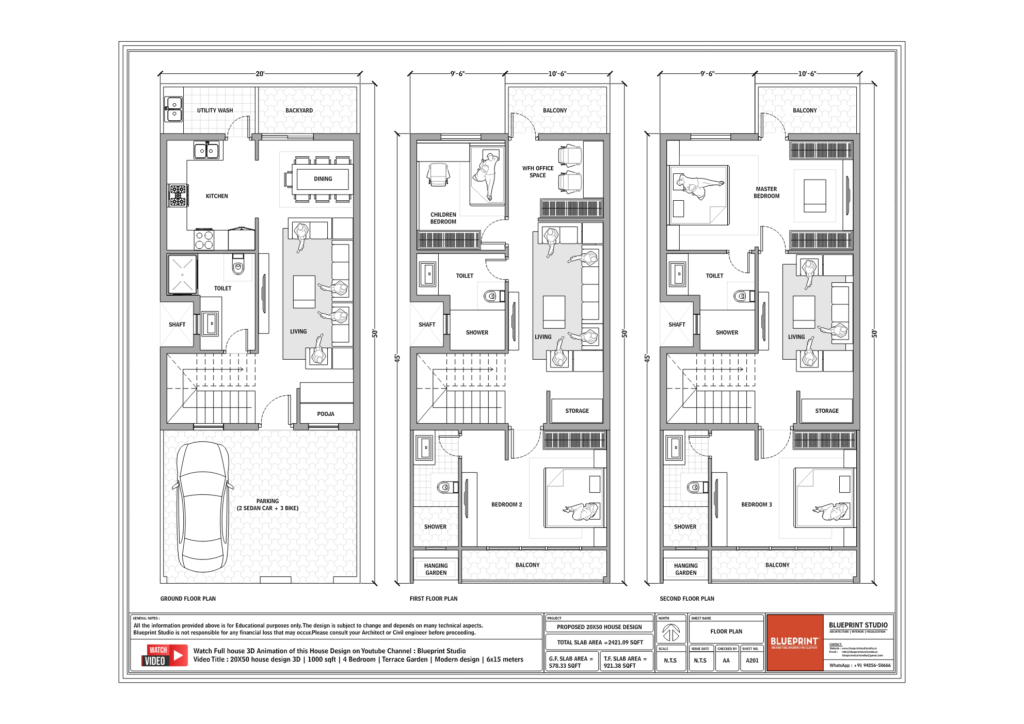20×50 House Plan with 4BHK Modern Design – You Won’t Believe!
At Blueprint Studio we design amazing, functional and modern house plans that fit perfectly on a 20×50 site. In this post we are going to introduce our latest 20×50 house design, 4BHK on ground floor, industrial materials for that modern look, smart design to make the most of your space.
Table of Contents
20×50 House Design Features:
4BHK Floor Layout (Ideal for Rent)
This 20×50 house design gives a well-thought 4BHK layout on the ground floor which is ideal for families who yearn for comfort or for rent to earn extra income. The plan of this residential unit is an open one connecting the living, dining, and cooking areas, thereby enabling a smooth flow of traffic within the living space.
Modern with Industrial Touch
The scheme integrates the modernist approach of using industrial elements such as exposed concrete, steels, and wall glasses that allow the house to catch a lot of natural light. The use of industrial design principles brings a light, hip and updated look to the home; while also keeping the house strong and being able to be maintained with no problems for an extended time.
Space Optimization
Despite the small plot size, this 20×50 house design is really great at fully utilizing space. It almost seems to be like a square with every space used wisely. From intelligent medical storage solutions to segregated living areas, it is designed for simple, urban living. Besides that, there is also a large open plan kitchen and dining area which provides a relaxed and cozy atmosphere that is ideal for family meals or entertaining guests.
Sustainable Features
Sustainability is a major concern in this design. The house has been fitted with environmentally friendly properties such as larger windows that allow easier air flow and loafs of double-headed rainwater catchment tanks in the backyard. Also, LED lighting is in use which is surely the best practice to achieve efficient energy utilization. Also, rainwater harvesting, and LED lighting would likely be used to reduce the use of electricity.
Outdoor Space
Simple yet diverse outdoor space in this model primarily serves as a garden, patio, or comfortable lounge. In this area, one can place some furniture and flowers, allowing the feeling of freshness to always be a part of your house, providing a quiet and a restful place for the family.
Space Planning and Optimization
The 20×50 house design is very space efficient. The open plan living, dining and kitchen on the ground floor is seamless and spacious yet functional. Each room has built in storage so every inch of space is used.
Big windows allow natural light and ventilation so less artificial lighting and aircon is needed. Bedrooms are placed to ensure privacy and common areas like the living room on the 2nd floor can be used for relaxation or entertainment. This smart use of space makes the house feel bigger and more comfortable even in a small lot.

Why Our 20×50 House Design?
- Customizable: We know every family is unique. Our designs can be modified to fit your lifestyle, whether you need a home office, extra guest room or a larger kitchen.
- Affordable & Practical: Our design doesn’t require a big budget to get a stylish and functional home. We focus on practical solutions without compromising on style and quality.
- Timeless: Industrial materials like concrete, metal and wood gives this design a timeless modern look that will last forever.
Conclusion
Looking for a home that’s modern, functional and eco friendly? Contact us now to know more or customize your 20×50 house design! 💬🏠👉🏼 Playlist : https://www.youtube.com/playlist?list=PLecH-4m12KhBvN0NV_7O7p-ui5OmwgM71



